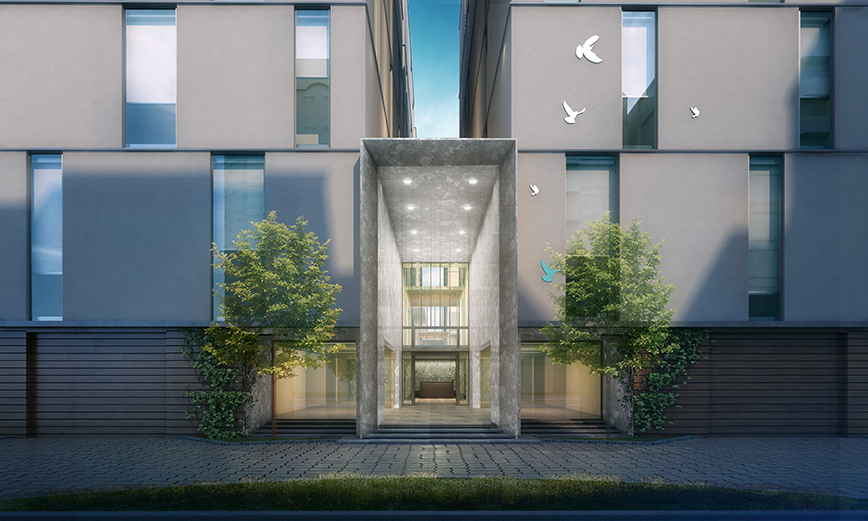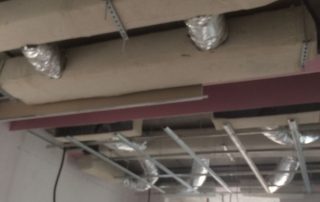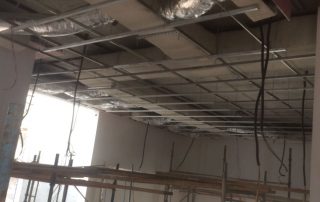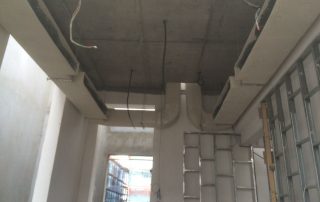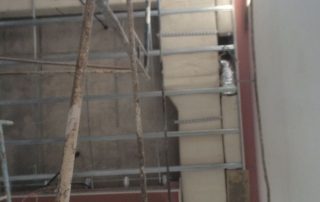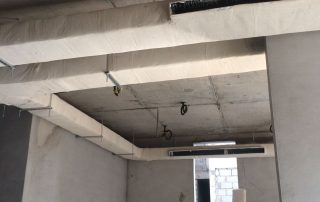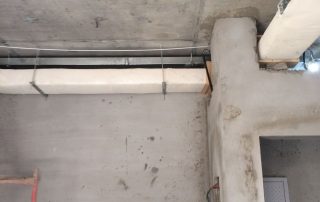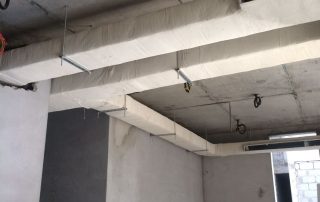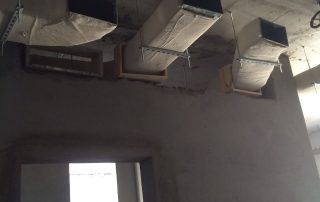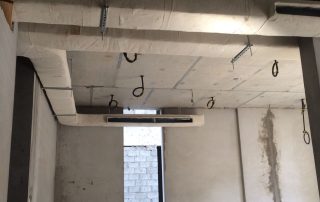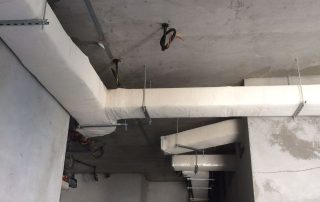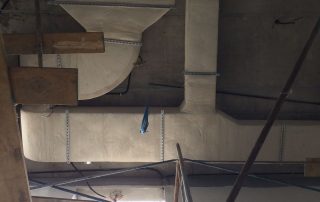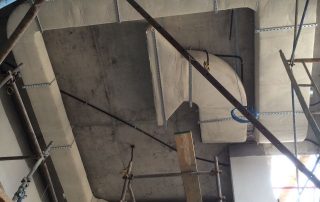Warning: Undefined array key "hidden" in /home/udcsacom/public_html/wp-content/plugins/fusion-builder/shortcodes/fusion-gallery.php on line 756
Warning: Undefined array key "hidden" in /home/udcsacom/public_html/wp-content/plugins/fusion-builder/shortcodes/fusion-gallery.php on line 756
Warning: Undefined array key "hidden" in /home/udcsacom/public_html/wp-content/plugins/fusion-builder/shortcodes/fusion-gallery.php on line 756
Warning: Undefined array key "hidden" in /home/udcsacom/public_html/wp-content/plugins/fusion-builder/shortcodes/fusion-gallery.php on line 756
Warning: Undefined array key "hidden" in /home/udcsacom/public_html/wp-content/plugins/fusion-builder/shortcodes/fusion-gallery.php on line 756
Warning: Undefined array key "hidden" in /home/udcsacom/public_html/wp-content/plugins/fusion-builder/shortcodes/fusion-gallery.php on line 756
Warning: Undefined array key "hidden" in /home/udcsacom/public_html/wp-content/plugins/fusion-builder/shortcodes/fusion-gallery.php on line 756
Warning: Undefined array key "hidden" in /home/udcsacom/public_html/wp-content/plugins/fusion-builder/shortcodes/fusion-gallery.php on line 756
Warning: Undefined array key "hidden" in /home/udcsacom/public_html/wp-content/plugins/fusion-builder/shortcodes/fusion-gallery.php on line 756
Warning: Undefined array key "hidden" in /home/udcsacom/public_html/wp-content/plugins/fusion-builder/shortcodes/fusion-gallery.php on line 756
Warning: Undefined array key "hidden" in /home/udcsacom/public_html/wp-content/plugins/fusion-builder/shortcodes/fusion-gallery.php on line 756
Warning: Undefined array key "hidden" in /home/udcsacom/public_html/wp-content/plugins/fusion-builder/shortcodes/fusion-gallery.php on line 756
DIYAR AL SALAM RESIDENCES
Project Description:
Diyar Alsalam is a 140 unit’s residential development, separated between 8 buildings and accessed through four separate, double height entrance lobbies, with a total built up area of 47,000 square meters. The project features an array of amenities, including a sky garden that connects the buildings and is a focal point of the design, a library, day care, male and female health clubs, and a club room.
Scope of work:
Installation of HVAC Duct works with insulation, Air Devices, accessories and Equipment. Fabricated duct GI ductwork with Plenum boxes, flexible connections, Flexible round duct, insulation (Fiberglass + duct cloth with vapor barrier Foster), exhaust air louvers, disc, Grille, Fire Dampers, and Volume Dampers, Motorized control dampers, Sand Trap, supply and return ceiling diffusers. Return slot linear, splitter Damper, Linear register.
AHU Installation, exhaust fans from 9000 LPS to 35 LPS Duct Split AC
Project Details
DATE
October 18th, 2016
CLIENT
Al-Batargy
PROJECT TYPE
Residential
CONTRACTOR
IHCC
LOCATION
JEDDAH – KSA




